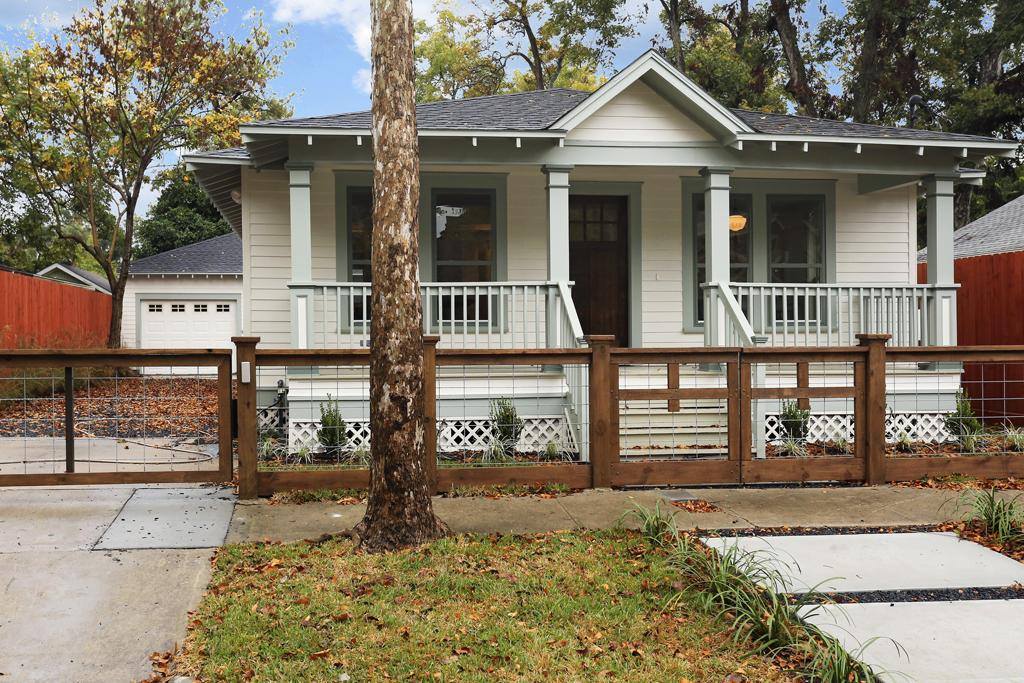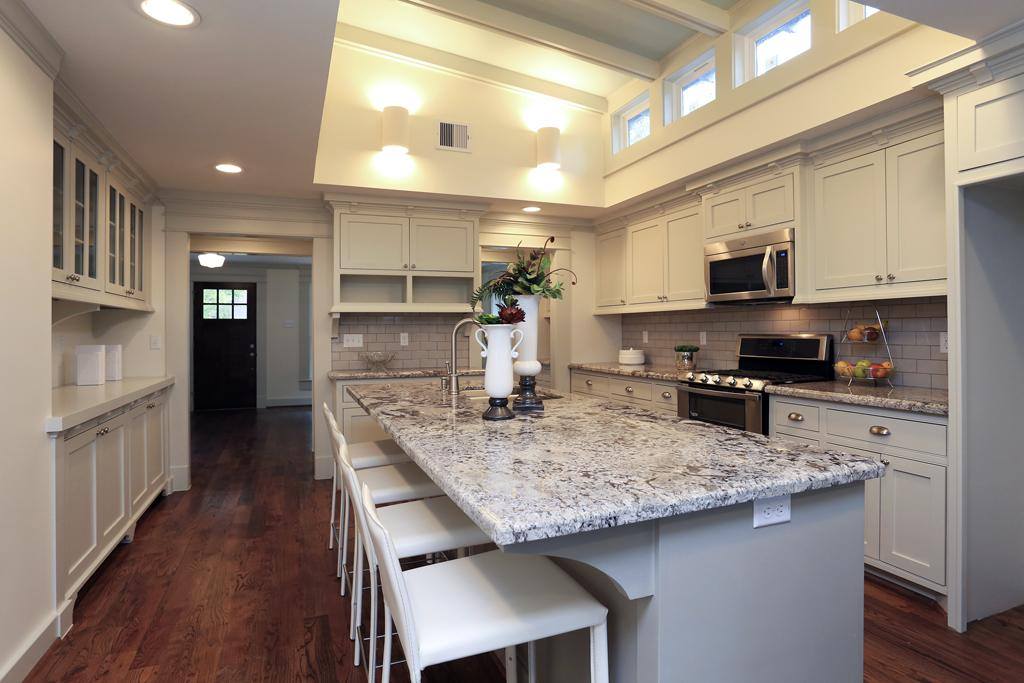This project was completed a while ago and I forgot to share it with you! The before and afters are crazy. I have a special place in my heart for bungalows of course, since I live in a 1920's bungalow in the Houston Heights. It's important to me to keep the houses in our neighborhood well designed and fitting with the area. I only work with builders and homeowners that are committed to a high quality of life.
Look at that raised ceiling! Gorgeous. I could have moved right into this house. It's a two bedroom two bath with a dining and study at the front of the house. The layout is so good, since a great couple lives here now I won't share that, but trust it's great. Creole Design designs the additions for P&G Homes, I provide the interior & exterior details and selections.
Can you believe the exterior of this house before? I love improving the neighborhoods house by house! The neighbors were also happy to see this house redone as apparently there were some unsavory dealings going on before. Sidenote: This part of the Heights has many homes that have not been kept up mixed in with gorgeous homes that have been meticulously maintained.
Here's the after! I think it's the cutest house. I designed the concrete blocks to add a bit of contemporary keeping the house from being too sweet. I love combining traditional bungalow elements with contemporary features, keeps it modern while still respecting history.
The moldings and cabinet work is very important in my designs. Luckily P&G Homes has an excellent craftsman and they also value the millwork. My goal when designing with builders is to create spaces that look beautiful without furniture in them. The architecture of the space and how people will live in the home is always considered. Sometimes I think I'm a frustrated architect.
Posting before images like this always make me cringe. Nevertheless, here's the kitchen before. Obviously original cabinets, but not much else is original to the home. It's almost like the character had been removed (probably in the 80s).
Raising the ceiling as much as possibly completely transforms this kitchen! The light in here is amazing. The cabinetry is beautiful. I want this kitchen in my house. My key to selecting paint colors without having a specific client or family in mind is to keep it neutral but not plain. As long as everything is pulled together it will be beautiful. I don't want to design bland homes just to appeal to everybody, thus appealing to nobody.
Yep that's the hall bath before....
I design cabinetry, selects paint colors, selects all fixtures, assists with floorplan layout, designs flooring and tile layouts and provides exterior paint colors and landscape design services to builders in the Houston area that are committed to building quality homes. Jamie House Design does not provide staging services.
The P&G Homes team creates beautiful homes that I love being a part of!
If you'd like help creating a home you absolutely love contact me to learn more about Jamie House Design interior design services.


