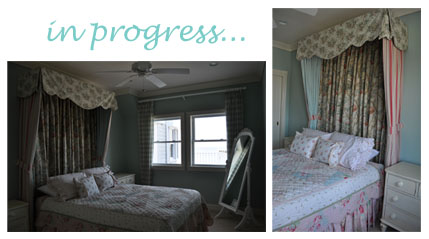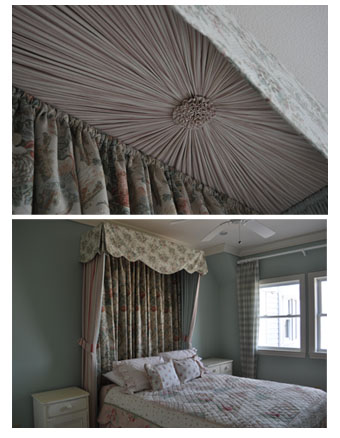When I was speaking with my Garden Oaks clients about the future of their home and plans we discussed this room as an "in the future" project. It was being used as a catch all, sort of a guest room/office/storage space. We all have those rooms. Eventually it would become RC's big boy room, as opposed to his nursery. Well "in the future" became now with a new baby on the way and RC gets his big boy room so new sweetums can move into the nursery when she gets here.
Here's what we started with...
The room is pretty big. The goal is to make this space a cool big boy room for RC and also have it function as a playroom. The space also needs to grow with him. We didn't change the flooring yet, might as well wait till RC has his way with it. We also didn't change the lighting. There is an adjoining bathroom that we painted to coordinate, otherwise that remained the same as well. Here it is now!
I designed the built-ins to cover the entire back wall providing a window seat for reading, a desk and file storage. The built-ins really elevate the space and provide so much needed storage. The shelves are adjustable to grow and change with RC. The back of the shelves are bead board and painted green. I normally will design a built-in like this to be taken all of the way to the ceiling, I like the clean look of that and having no area for someone to place fake plants. For this room the built-in completely overwhelmed the space when it went to the ceiling, so I dropped it just a bit. The crown along the top matches the crown molding throughout the house.
RC loves the window seat! I got the cutest shots of him sitting there watching the rain. The valance is hung to just barely cover the valance on the blinds making the window appear larger. The lounge chair and train table were existing. The ceiling is a 50% mix of the wall color, same trick I did in the dining room.
The bunk beds were a must for a growing little boy. Who didn't love bunk beds when they were a kid? The Rhino art was done by RC's Dad when he was young. The bedding is PB Kids and doesn't match purposefully. There aren't a lot of pillows or fluff because it's a childs room and those thing end up never used and cluttering the floor.
To see more children's rooms I've designed click here.
If you'd like help creating a home you absolutely love contact me to learn more about Jamie House Design services.






